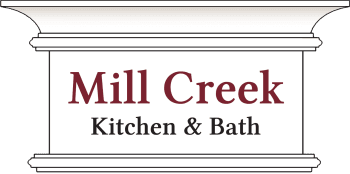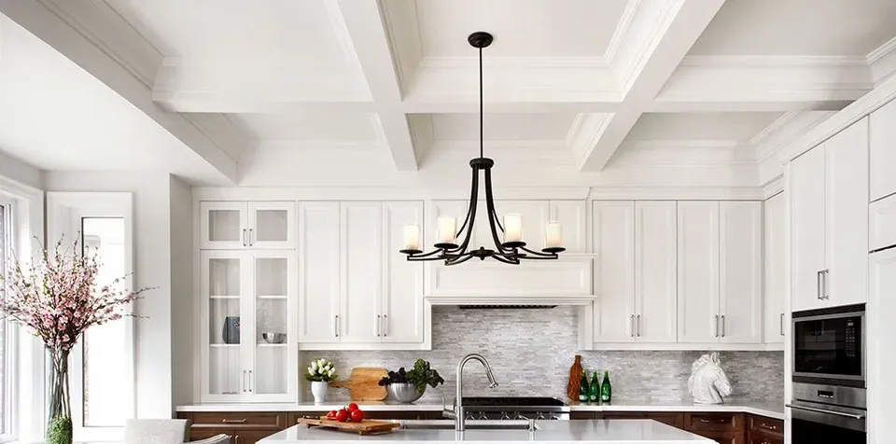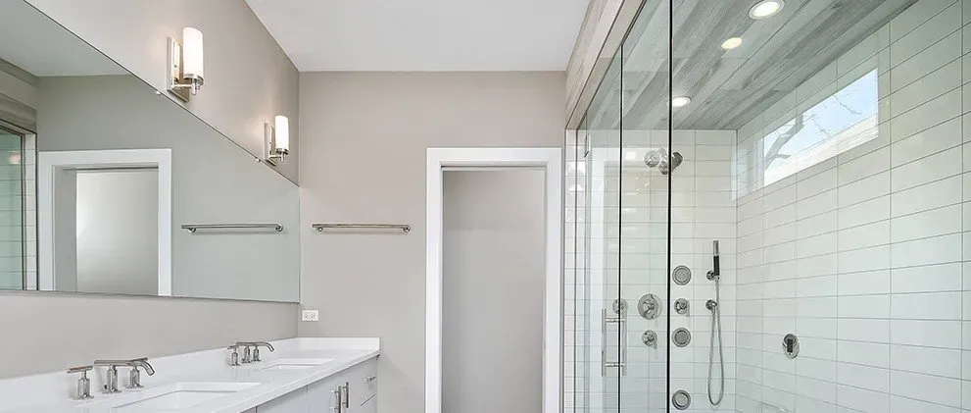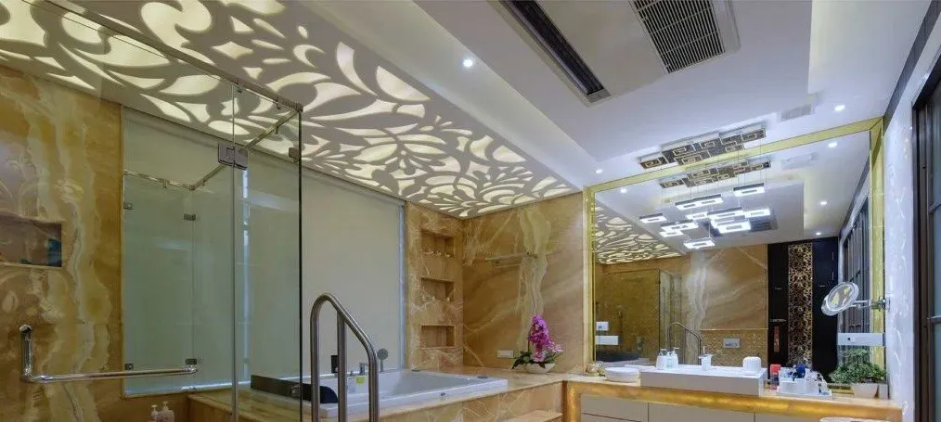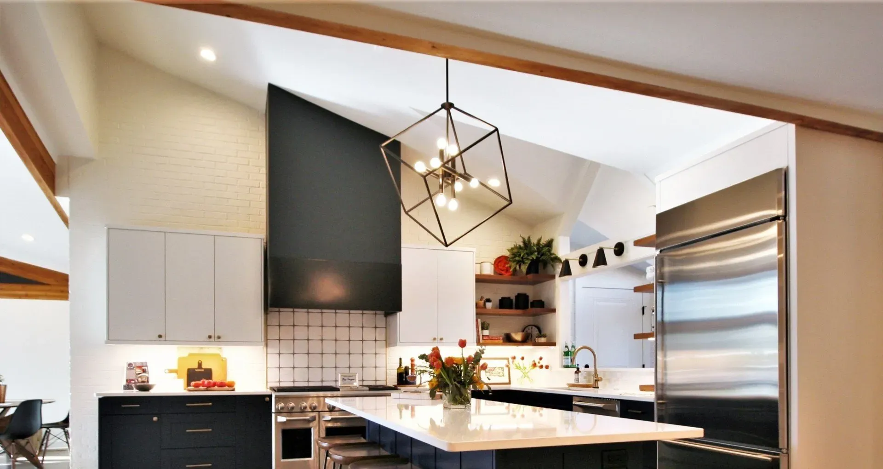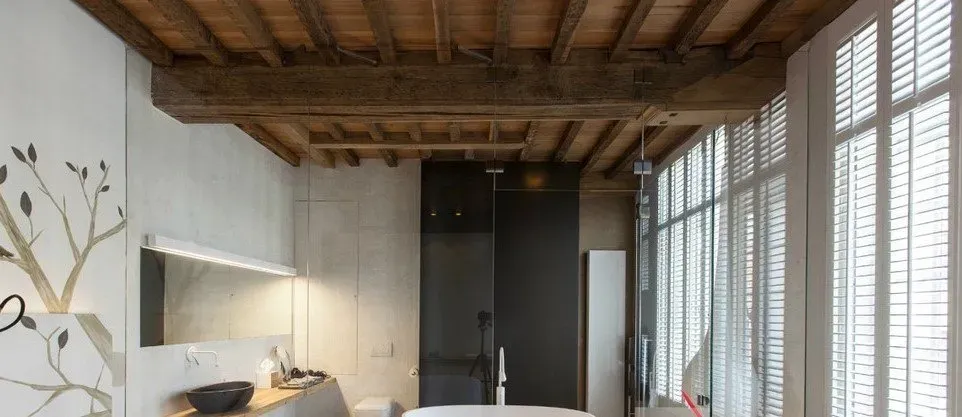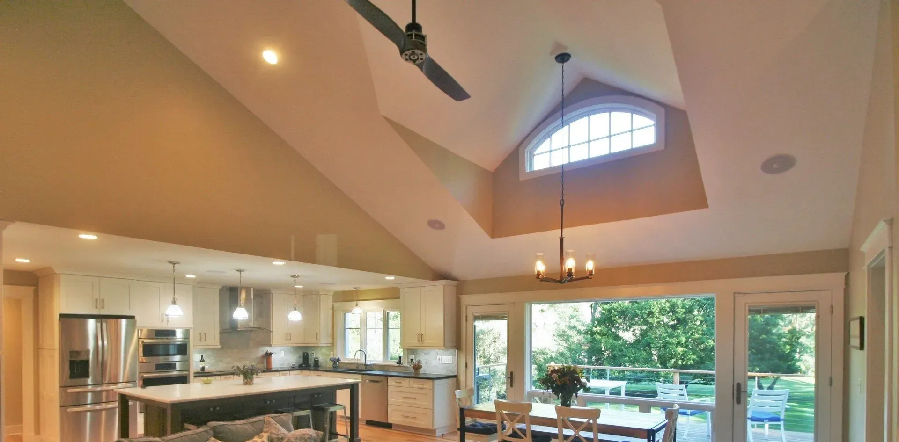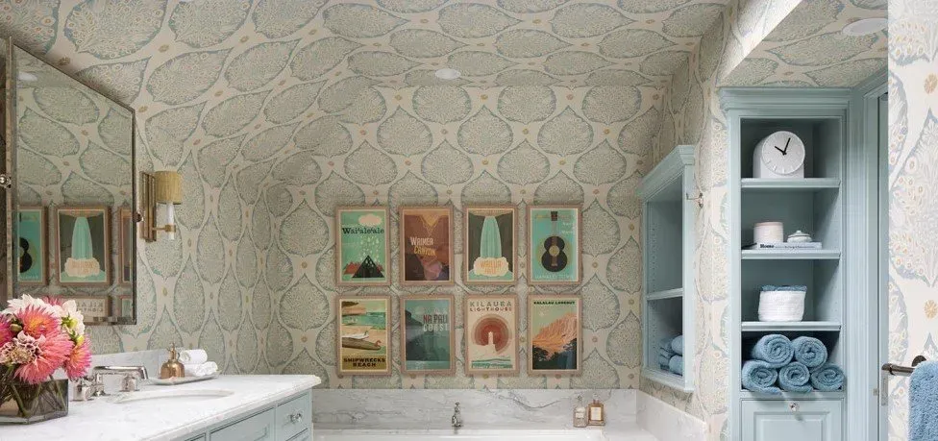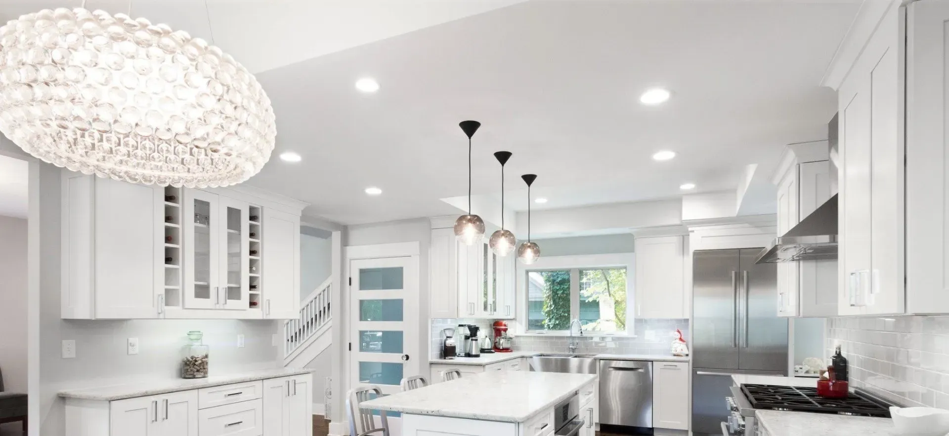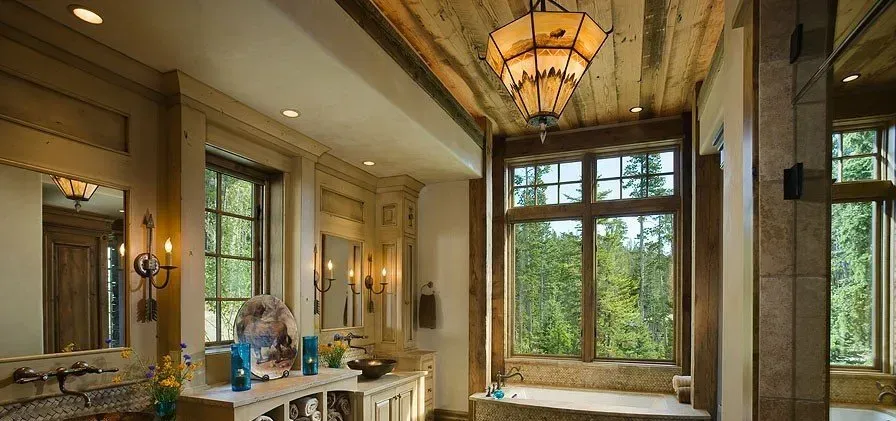Why Your Ceiling Shouldn't Be An Afterthought
Ceilings: The Forgotten 5th Wall In Every Kitchen And Bathroom Renovation
Ceilings are often an afterthought of the renovation process and don't get the attention or recognition that they deserve. In a well-designed kitchen or bath in (insert name of service territory), nothing should be overlooked, including the ceiling. Ceiling height, shape, style, accessories and color helps determine how a space looks and how it feels.
The ceiling should be considered the fifth wall in your new kitchen or bath and should be used to enhance the space's character. Paint, wallpaper, different textures, heights, finishes and materials can be employed to create a ceiling that serves as a focal point and enhances the overall design and functionality of the space.
The standard height of a kitchen or bath ceiling is eight to nine feet. In some remodels, increasing that height is not practical or even feasible, depending on what is above your bath or kitchen. Typically, we have more flexibility in the bath to incorporate a skylight over a tub, add window space, or create a dropped area of the room to define a portion of the space.
Kitchen & Bath Ceiling Inspiration
- Cove ceilings have curved edges between the ceiling and the wall to create a dome-like design that can create a focal point at the top of the walls. One advantage of cove ceilings is that they help make a space appear taller than it is.
- Vaulted ceilings create a sense of volume and spaciousness to a room and also serve to make a space appear larger than it is. Most homes with a sloped roof can support a vaulted ceiling. Vaulted ceilings can have curved or straight sides and symmetrical or asymmetrical lines.
- Cathedral ceilings employ straight sides that slope upward at the same angle as the exterior roofline. The most famous cathedral ceiling is at Notre-Dame in Paris. You can’t build anything on top of a cathedral ceiling, but you can create one from unused attic space.
- Ceiling trays are recessed ceilings at the highest point with an inverted center. Ceiling trays can add more depth to a room and make it appear more spacious.
- Any new kitchen or bath ceiling can be enhanced by decorative moldings, especially Victorian homes.
- Beamed ceilings are another tool in a designer's arsenal to create unique looks. Beams add warmth and character to a room. You need a taller space for beams so the space doesn’t feel small and cramped.
- Even basic ceilings can be enhanced with statement-making lighting, paint or patterned wallpaper.
