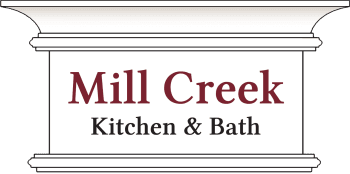Home Remodeling Company
Ann Arbor MI
OUR PROCESS
With many years of experience, our team offers a stress free , low pressure atmosphere to work with you one on one in developing the perfect kitchen, bath or other project design. You will be able to see 3D illustrations, touch and select materials, and collaborate with our team to insure the project matches your lifestyle, budget and exceeds your expectations.
Kitchens and bathrooms are the most essential rooms in a home. These spaces should be beautiful, comfortable and safe, while at the same time reflecting the home owner's individual style and taste. Designing a kitchen or bath to be both functional and aesthetically pleasing takes highly specialized skills and knowledge.
One of the primary reasons a homeowner turns to a kitchen and bath designer is to translate their vision—and often their unstated or unrealized needs—into a design that maximizes the functional use of space and home.
The first step is to make your wish list. Put together any pictures or articles you might have showing styles, colors and designs you like. Take basic measurements of the area you will be working in and the placement of the current appliances, sinks, etc. See our measuring how-to guide below for helpful hints.
Whether your new kitchen or bath is something that you want to install yourself or if it is a project to be completed by our skilled Dexter Builders carpenters, our interior designer will sit down with you, come up with a design plan, help you select your cabinets, counter tops, flooring, hardware and even paint selections.
Stop in and browse our showroom and consult with our own kitchen and bath design specialist.
It’s time to see whats possible for your home.
Speak to a designer to schedule a consultation today
The designers at Mill Creek Kitchen & Bath can create the kitchen or bathroom you've been looking for. Call us today to schedule a consultation!
Mill Creek Kitchens & Bath is proud to work alongside Ann Arbor, MI, homeowners, contractors, and designers to create beautiful kitchen and bath spaces.


